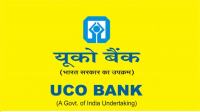Harihar Residency is a stand alone property located in pristine surroundings near 40-60 feet road of Udaini, Jaganpura, Patna. Interim RERA Registration no : BRERAP12472-001/167/R-1666/2024. Harihar Residency is a B+G+6 structure with tastefully designed units. Anti earthquake design along with architectural seamlessness is the hallmark of this project.


























All the facilities are given below:
All the facilities are given below:


This image/Video/broucher is for information only & not a legal document. All specifications, designs, layouts, conditions, etc are purely indicative & subject to variation & some of these can be modified at discretion of the developer without prior notice/information.
The above specifications are subject to change as may be decided by the promoter/Architect.

